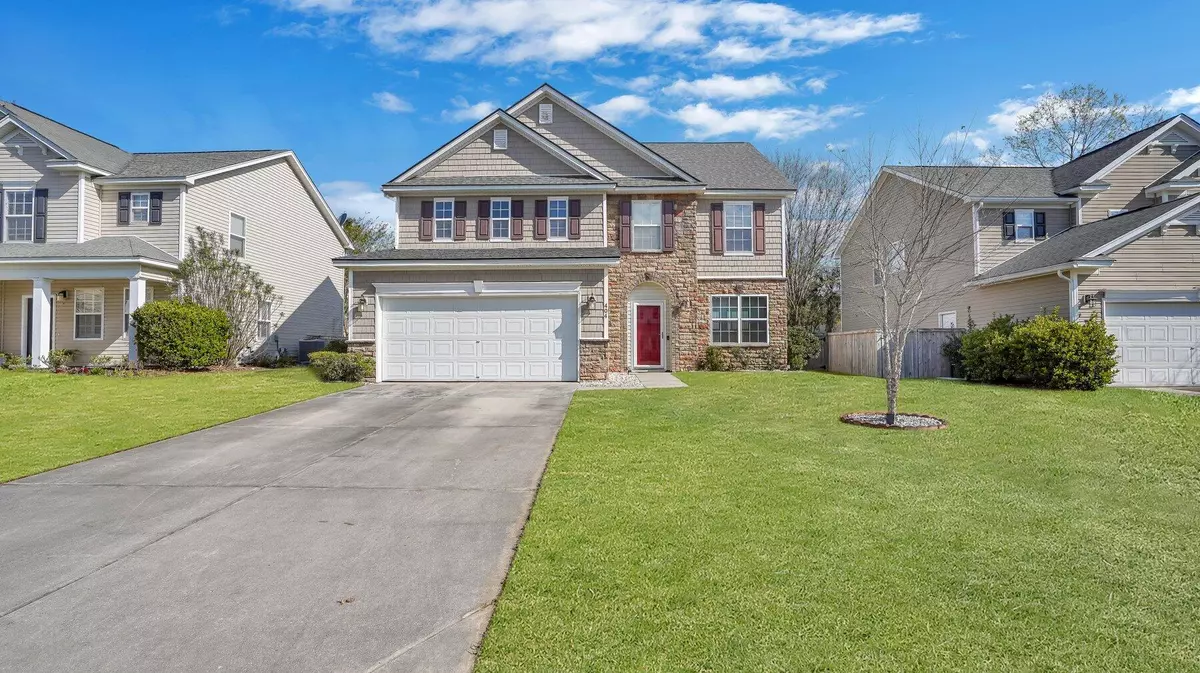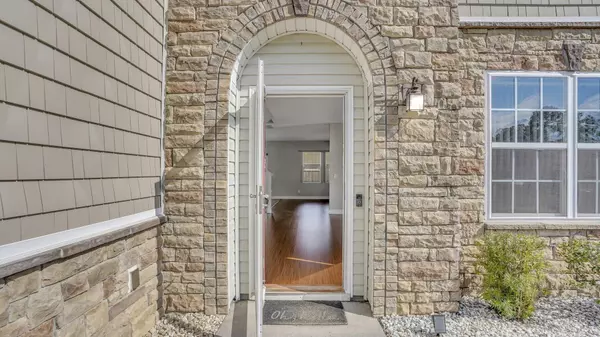Bought with Keller Williams Realty Charleston
$360,000
$360,000
For more information regarding the value of a property, please contact us for a free consultation.
404 Glenmore Dr Moncks Corner, SC 29461
3 Beds
2.5 Baths
2,538 SqFt
Key Details
Sold Price $360,000
Property Type Single Family Home
Listing Status Sold
Purchase Type For Sale
Square Footage 2,538 sqft
Price per Sqft $141
Subdivision Foxbank Plantation
MLS Listing ID 23006338
Sold Date 05/19/23
Bedrooms 3
Full Baths 2
Half Baths 1
Year Built 2009
Lot Size 7,405 Sqft
Acres 0.17
Property Description
Welcome to 404 Glenmore Drive in Foxbank Plantation. This grand three bed two and a half bath home features a beautiful stone elevation. Upon entering you are greeted by an open floor plan that provides plenty of light. A well positioned pony wall separates the living room and family room. There is a separate dining area between the family room and kitchen which would make entertaining a breeze. Heading upstairs you will find all three bedrooms, two full baths, and a large loft area which is perfect for an office, playroom, or second family room. The master suite provides plenty of space and the following in the master bathroom: a dual sink vanity, a separate shower and a soaking tub as well as a huge walk-in closet. The large fully fenced backyard and patio are perfect for plenty ofsummertime activities. Foxbank Plantation is not only just minutes away from shops and restaurants but also its own amenities including: pools, fitness center, playground, and gorgeous 67 acre lake. Come check this beauty out today!
Location
State SC
County Berkeley
Area 73 - G. Cr./M. Cor. Hwy 17A-Oakley-Hwy 52
Region Fairlawn
City Region Fairlawn
Rooms
Primary Bedroom Level Upper
Master Bedroom Upper Ceiling Fan(s), Walk-In Closet(s)
Interior
Interior Features Kitchen Island, Walk-In Closet(s), Ceiling Fan(s), Formal Living, Frog Attached, Loft, Pantry
Cooling Central Air
Flooring Ceramic Tile, Vinyl
Laundry Laundry Room
Exterior
Garage Spaces 2.0
Fence Fence - Wooden Enclosed
Community Features Clubhouse, Fitness Center, Pool, Trash
Utilities Available BCW & SA, Berkeley Elect Co-Op
Roof Type Architectural
Porch Patio
Total Parking Spaces 2
Building
Lot Description 0 - .5 Acre
Story 2
Foundation Slab
Sewer Public Sewer
Water Public
Architectural Style Traditional
Level or Stories Two
New Construction No
Schools
Elementary Schools Foxbank
Middle Schools Berkeley
High Schools Berkeley
Others
Financing Any
Read Less
Want to know what your home might be worth? Contact us for a FREE valuation!

Our team is ready to help you sell your home for the highest possible price ASAP






